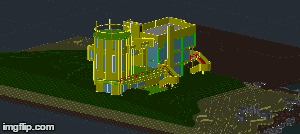Michael Steven- Robert Felitti
Architectural Portfolio
NARRATIVE
The residence of the smith house require a new addition to be made. After having another child, they realized they needed another bedroom. So, the owners have decided that they want a master retreat. Since the couple actively works out, they also would like to add an exercise room as well. It is absolutely essential to have a game room for the kids, separate from the rest of the home to ensure no noise would travel throughout the house. To accommodate their clothing more effectively, a walk in closet will also be constructed, along with a master bathroom. The clients recently sold their farm to purchase this home, and have decided they wanted to bring the country to Long Island, by designing their new addition to incorporate a silo- shaped hierarchy.
RANKING
1. Master Bedroom
2. Outdoor Space/ Game Room
3. Excersice Room
4. Guest Bedroom
SORTING
Public: Family Room, Exercise Room, Game Room
Private: Master Bedroom, Study, Bathrooms
Quiet: Bedrooms, Study
Noisy:Game Room, Family Room, Outdoor Space
HIERARCHY
Master Bedroom
META IDEA
Cylinder/ Silo
EXTERIOR PHOTOS
ELEVATIONS

Describe your image here

Describe your image here

Describe your image here

Describe your image here

Describe your image here

Describe your image here




FLOOR PLANS



PRILIMINARY DESIGNS






SPATIAL DIAGRAMS

INTERIOR PHOTOS




ANIMATION
