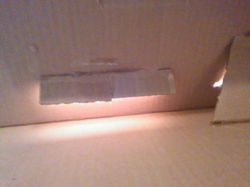Michael Steven- Robert Felitti
Architectural Portfolio
NARRATIVE
A new non-denominational church is to be built on the campus of Farmingdale State College. This church has three main compontens: the Main Chapal, Memorial Chapal and Meditation Chapal. Also, various offices and rest rooms must be constructed as well. The main focus of this project is the use of light within the building, and how the building can successfully capture the light and use it in the interior, without being too overwhelming.
The new church must include a main sanctuary, large enough to accomodate 50 people, memorial side chapal, meditation chapal, lobby, storage and toilets. Also seceratary office, Clergy's office and a small library and conference room.
RANKING
SORTING
-
Main Sanctuary
-
Meditation Side Chapel
-
Memorial Side Chapel
-
Lobby
-
Offices and Bathrooms
-
Main Santuary (Public)
-
Meditation Side Chapel (Public)
-
Memorial Side Chapel (Public)
-
Lobby (Public)
-
Offices and Bathrooms (Private)
 1.png |
|---|
 2.png |
 3.png |
 4.png |
 5.png |
 6.png |
 Untitled.png |
LIGHT RESEARCH
LIGHT MODELS
The purpose of constructing these cardboard models was for us to learn about how light can be manipulated to illuminate a space. These models helped show where light enters and how it is dispersed along the spaces.
 WP_20150513_002.jpg |
|---|
 WP_20150513_003.jpg |
 WP_20150513_004.jpg |
 WP_20150513_005.jpg |
 WP_20150513_006 (1).jpg |

SITE ANALYSIS







FLOOR PLAN

EXTERIOR VIEWS









SECTION VIEWS








INTERIOR VIEWS









PRE- DESIGNS






